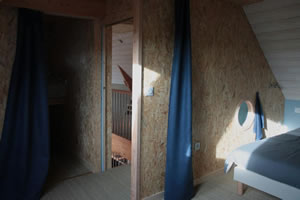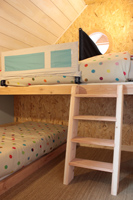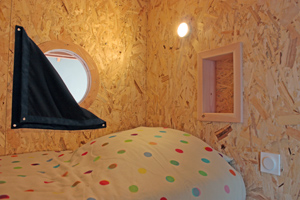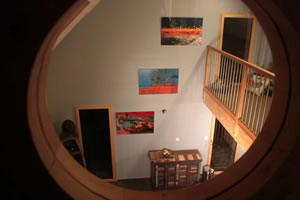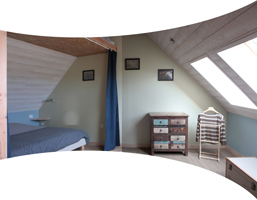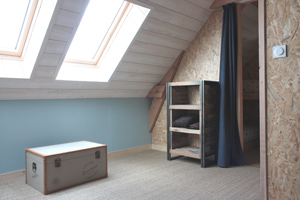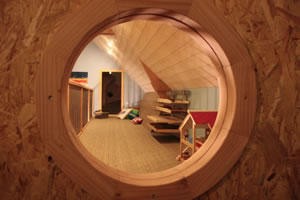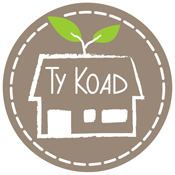Guided tour
Welcome to Ty Koad Gite.
A wooden house you can find when you get into the hamlet “Le Veniec “, with wide openings to the South, no house facing it. From the road, a short drive up lets you park your vehicle in the closed garage, on the same level as the house and its garden.
A welcoming house in soft colours and fitted out with wooden furniture made out of recycled boats.
Ty Koad can acommodate up to 6 persons (beds in two bedrooms) .
You can visit rooms one by one by clicking in the plan below or by unwinding the page (complete visit).
Remark: the model below is close to reality but does not show it exactly. In particular, the mezzanine level is mansard-roofed, which does not appear on the model. What appears here as windows, are in fact vélux.
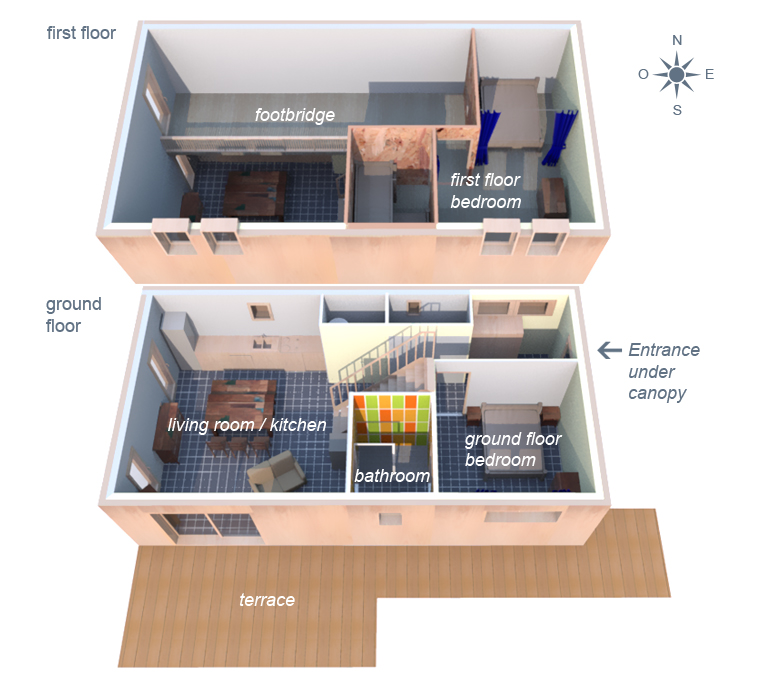
plan made with Sweet Home 3D.
The ground floor bedroom
The ground floor bedroom can accommodate 2 people in a queen size double bed (160x200cm). The long window looks onto the garden, to the South. The room communicates with the bathroom by a sliding door which can be locked from inside.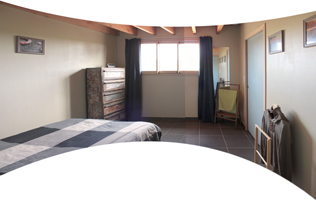
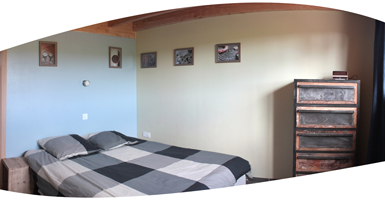
back to the plan
The bathroom
The bathroom is decorated with slightly acid colours which cheer you up! You can get in, either from the bedroom, or from the living room through two sliding doors which can be locked from inside. You will find there a wide Italian-style shower cubicle (1x2m), a bowl, a towel warmer, as well as a washing machine.
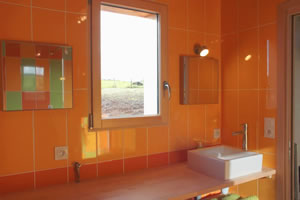
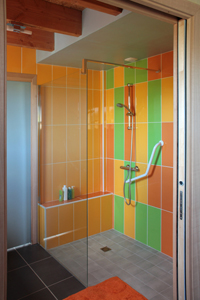
back to the plan
The living room - kitchen
The living room is a large room, as high as the roof, overlooked by the footbridge, and by the small cabin and its porthole… Its large volume, its luminosity, its visible beams, its wide openings and its beautiful colours give all its meaning to the term " living-room": whether you want to cook, eat, rest before the big meadow or " by the stove-side", listen to music, watch a good film, go out on the terrace…we designed and decorated this room so that you feel at home.
A part of furnitures come from Rue de Siam.
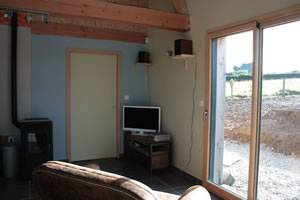
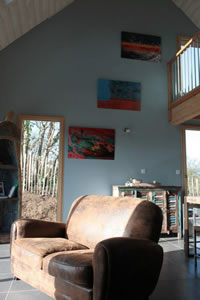
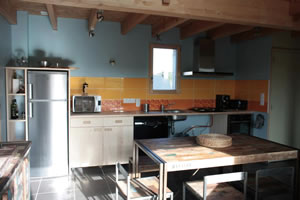
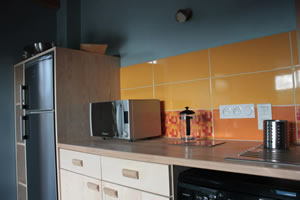
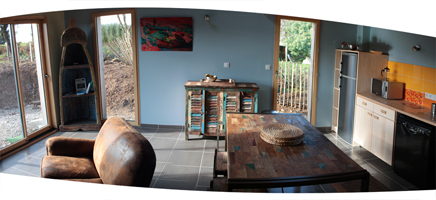
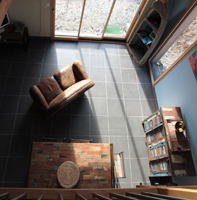
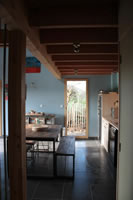
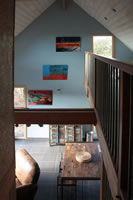
back to the plan
The terrace & the garden
Ty Koad is equipped with a wooden terrace, on the same level as the living room, in front of the wide French window. It's possible to eat outside, read in the sun, and have “aperitif” at sunset. The terrace is extended by a path along the South facade and lead up to the main entrance. Take the BBQ out of the garage !
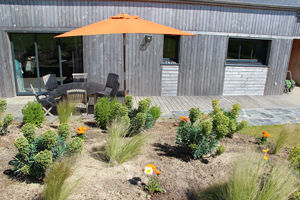
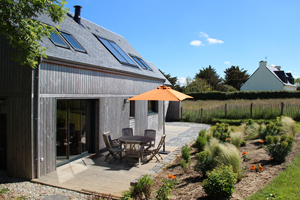
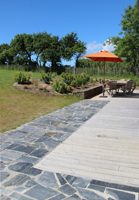
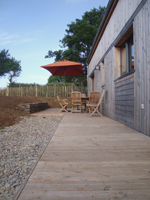
While we're outside, take a look at the north side, by which we arrive, and the garden in the making.
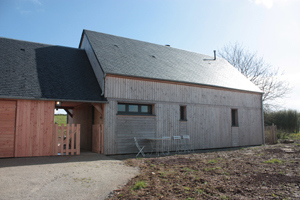
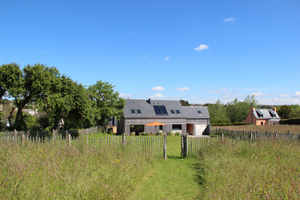
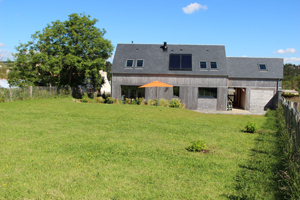
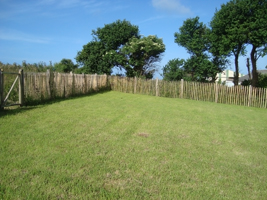
back to the plan
The footbridge
Behind its rail made of vertical steel bars (preventing “would be” climbers from taking action!), the footbridge overlooks the living-room. It is both a "secret place" for children (small or big!), and a place -part of the living space- warmed by the stove, lighted by the velux to the south and the wide window to the West. Sea rush and cushions, toy house, shovelboard and marble-board, a place for reading …
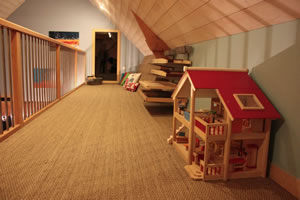
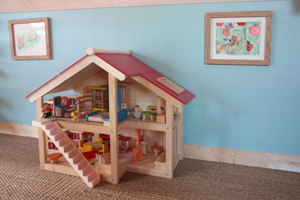
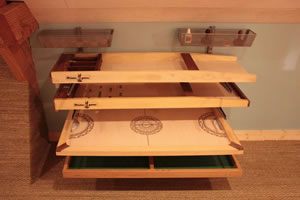
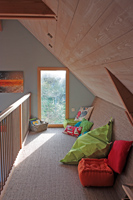
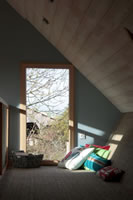
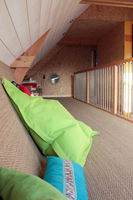
back to the plan
The first floor bedroom
Upstairs: the second bedroom, closed by a sliding door. You will find there two sleeping areas, called cabins, closed by curtains.
The first cabin accommodates two people in single beds (90x200cm) one above the other at right angles. There is a small chest under the slope of the roof and a porthole overlooks the living room.
In the second upstairs cabin: a large bed (160x200cm) and a porthole looking onto the footbridge.
Between the two, a wide mansard-roofed place, with furnitures, allows you to store your belongings.
